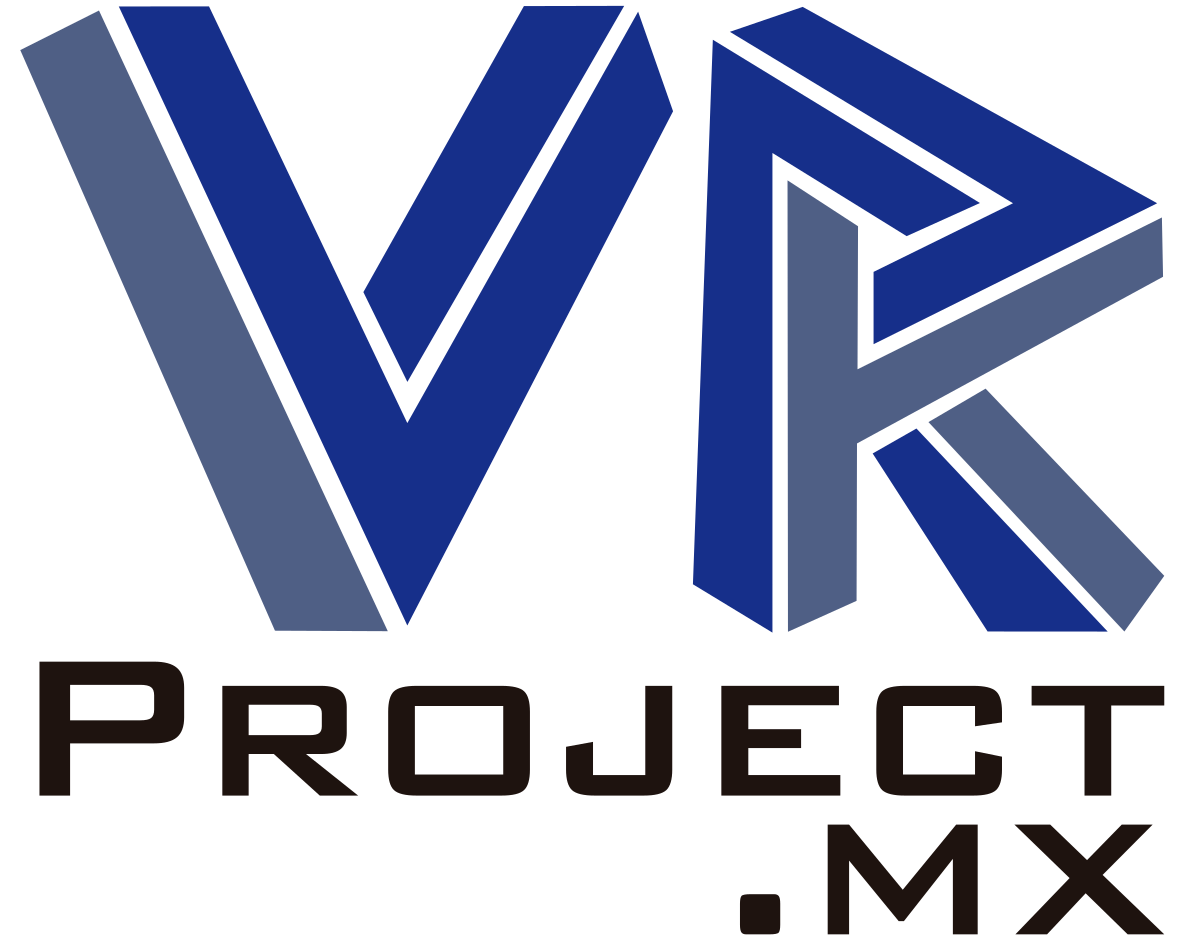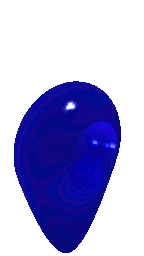
Virtual Tour
To visit the project click over  icon. Drag to look around and double click looking in the desired direction to walk.
icon. Drag to look around and double click looking in the desired direction to walk.
The lack of front space was one of the main factors that determined the shape of R11 house, the lack of natural light due to the land was one of the challenges to be solved, to be able to provide the living space that the client wanted.
Creating a loft area on the first floor, helped us to create a better flow and allowing the spreed of natural light created by the pergolated on the edge of the house. In the upper part we can find a more private area.


 mail
mail